I've been extremely excited, and have been diligently taking pictures to blog this special experience. Also, for some safekeeping sake. HEHEHE. It took us approximately a month to complete everything, and I've been nothing but patient! Finally, the last furniture are in today!!! ^^
To friends who have known me for a while, they'll know that shifting our furniture and making changes to our house is pretty common. We've done it a few times since I was 14, and this is probably our fourth or fifth time now.
All in the name for some good Fengshui.
This time, however, it's a totally different experience because.............. WE GOT TO MAKE MOST DECISIONS!!! :D We decided on our bedroom design, all the wall colors and even the doors!!
Okay la. To be fair, my sister made most of the decisions. LOL. I merely gave necessary inputs and did all the "blueprint" for reference. ^^
Quoted blueprint because mine are not blue at all. LOL!!! And these blueprints are a lot of hardwork okay!!! Since the day we were told there will be changes to our house, I've been filled with many many ideas! And for an entire week, I was busy with nothing but counting squares, designing our rooms and virtually shirting furniture in the living room. HEHEHE.
ps: Count squares because our tiles are all squared, and we wanted to be as accurate as possible!
Even though my ideas were reject (lmao!), I'm still in love with what's done. My sister got what she has always wanted, and designed a very nice spacious bedroom. ♥♥♥
And now... I present you our before, our design, our during and our after!!! :D

Here's what you'll see back then. I've never liked the colors.
So mismatch. :X

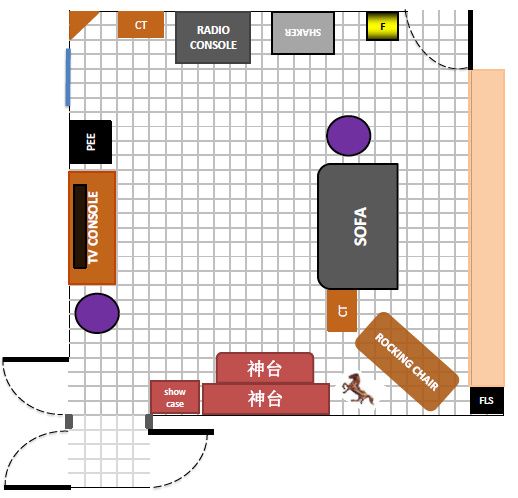
Our living room blueprint.
There were changes thereafter but this was our tentative design.
Took me freaking long to count the squares and put them down into excel.
(I was super proud of myself to have done it so accurately. LOL)

Here's the living room with one wall painted.
Pardon my unglamorous Dad here. Lol.
He was super exhausted even though he didn't do much. :X
IT WAS A TERRIBLE CHOICE!! Lol.
Every weekend was exhausting for all of us. Before painting, we had to pack, clean, shift and clean. During the painting, we could only wait... wait... and wait. And then after the painting, we had to clean, shift, clean, unpack and clean some more!!! It was really exhausting even for just one day. Imagine us repeating the entire process three times!!! :O
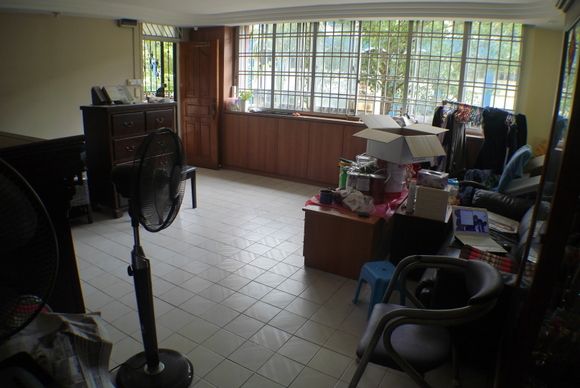
Messy living room is messy.
That's how we made space for the painters, electricians and contracts to move around easily:
This picture has our new wall color too.
ps: this was also the day I was preparing for my phone interview with Singtel. Random note.
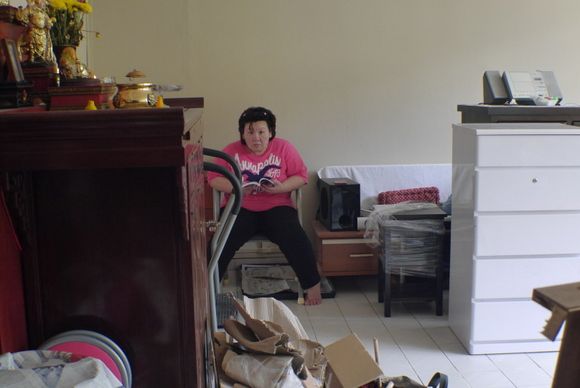
Random shot of le mother reading her book while waiting for things to be done.
.
.
.
AND THE NOW....
.
.
.
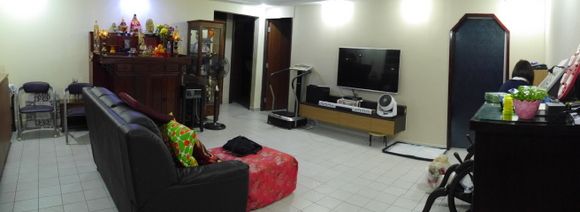
Tadaaaaaah!
Brightened up living room with nicer, modern wall colors! :X
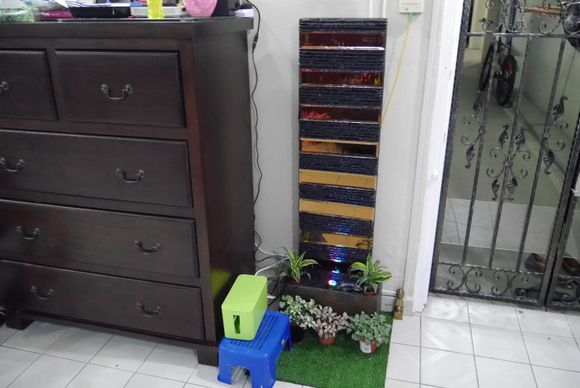
Turn to the right when you enter our house and you see this waterfountain.
Also the culprit that made my Dad fall early one morning.
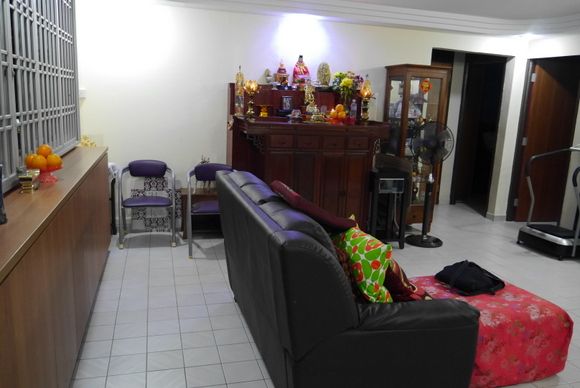
And hidden by the purple chair and sofa....
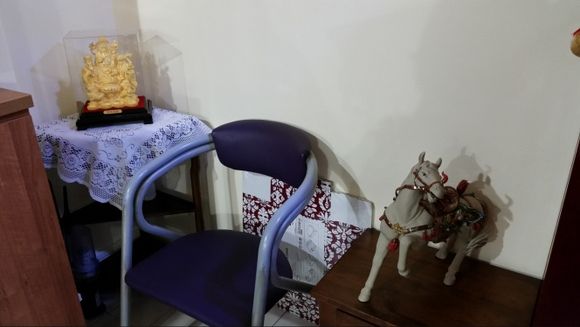
New animal! A horse. . . .
Fengshui and their lucky items ah.
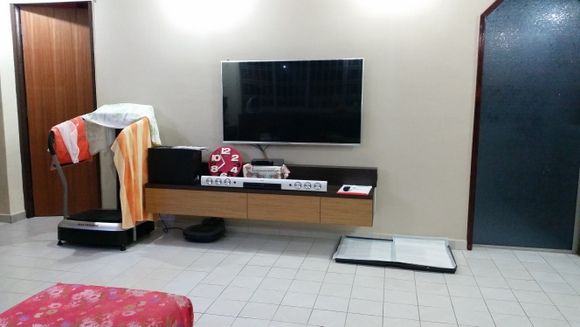
New console!
Our design too! Adapted from google. :X
Oh, and that's a hombot!
(Took this picture on 26 Aug because I realize I didn't capture this and the next)
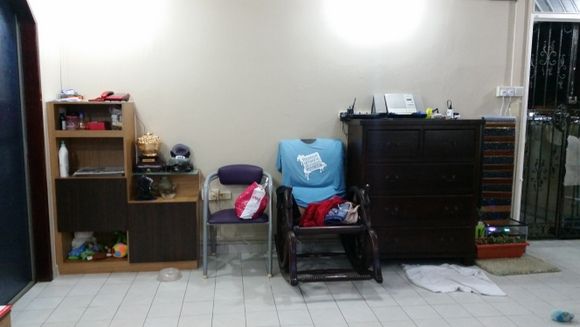
The cupboard at the far left is also our own design!
My dad designed it, inspired by google again. Lol.

Nice nice?
This may look more cluttered than our previous layout in pictures, but the entire living room looks bigger in real life.
STUDYROOM!!!
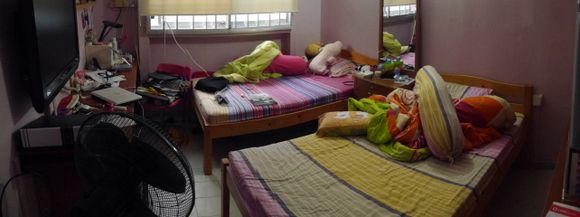
Was our bedroom back then.
Damn cramp!

I later join my sister to sleep on the floor too.
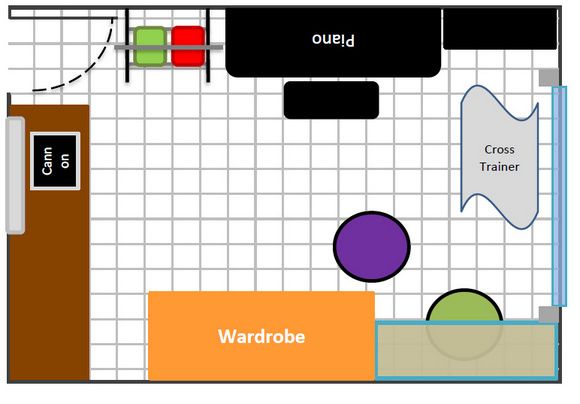
Our design! This took me a lot longer to draft out.
Looks damn simple, right?
The tedious part was counting the damn squares!
There were so much stuffs in the room.
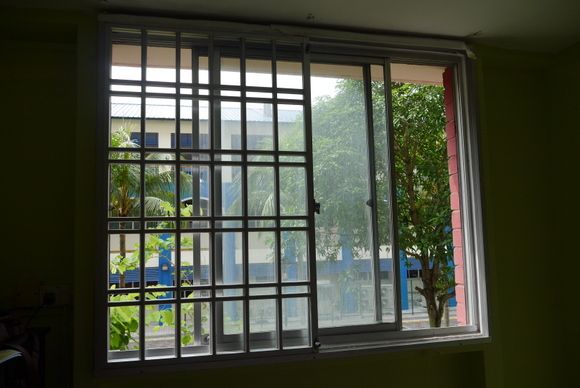
Also took the chance to clean up the window sticker which became gross.
During the nights we were sleeping with this new window, it was damn creepy!
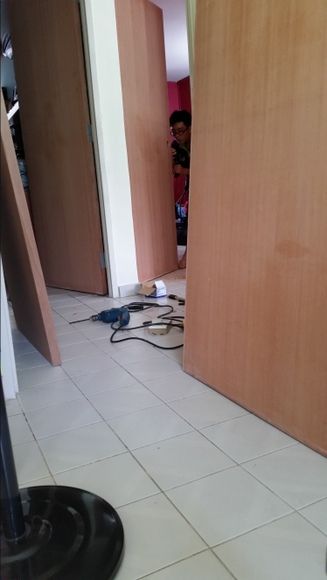
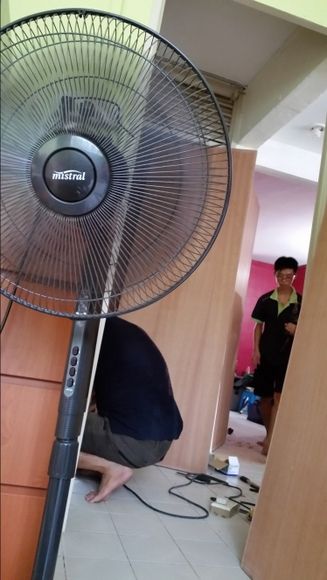
Random insert of our new doors!!!! :D
While being fixed.
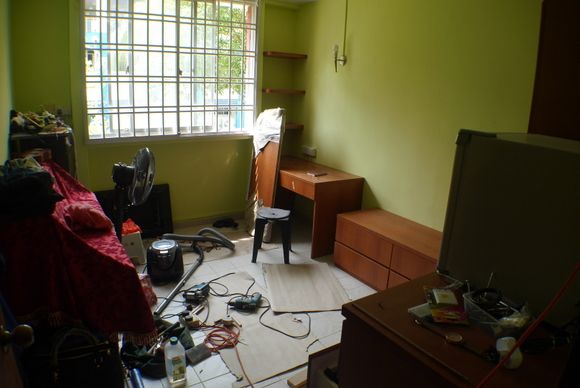
Amidst all the furniture installation!
.
.
.
AND THE NOW....
.
.
.
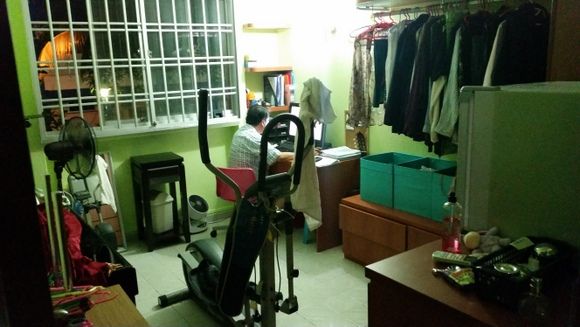
It's like the new office for my Dad and our new wardrobe area!
Does it look messy? LOL. It's already a lot better than the initial studyroom okay!
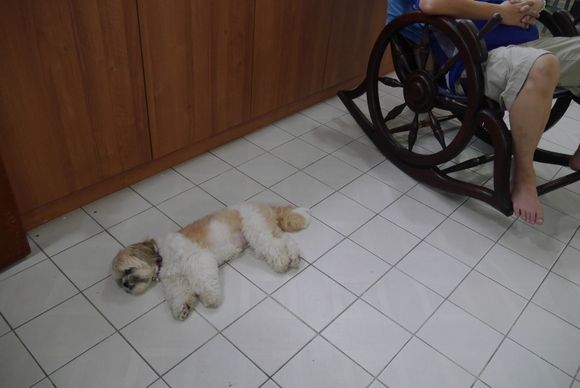
Random insert of dogged dog. xD
Sugar was as tired. We put her in a day care during all our paintings.
She'll always always come back more tired than her usual days because she play harder at the day care with all the other dogs. Lol.
BEDROOM!!!


See what I mean by a messier studyroom initially?! :X
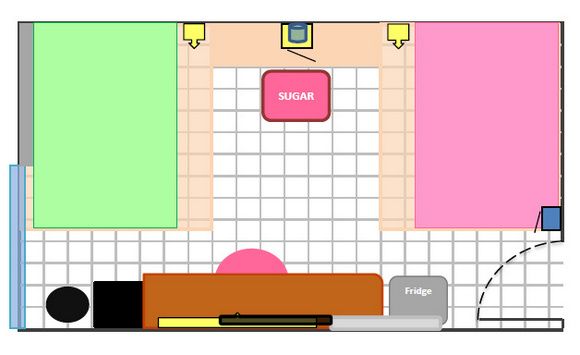
The "blueprint" for our new bedroom.
No more wardrobe means bigger space!!!
My initial ideas focused a lot on double-decked beds because I wanted to save a lot of space and make it a big bedroom. In the end, the Fengshui master say we have to sleep at each end.... And just like that, all my other designs were deleted. SOBS! But it's okay, because I love my bedroom now.
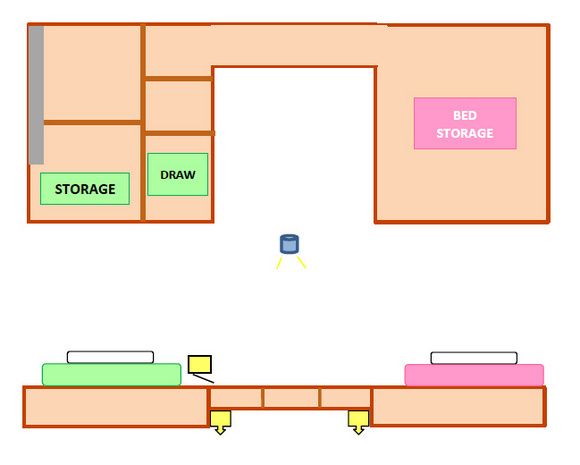
My sister's idea. She has always loved platform bedrooms. Even though we couldn't transform the entire room into platform, at least she got half of what she want, yes? Lol.
Also managed to incorporate storage space, and not waste wood and space. xD

The new bedroom color with all the paint and mess.
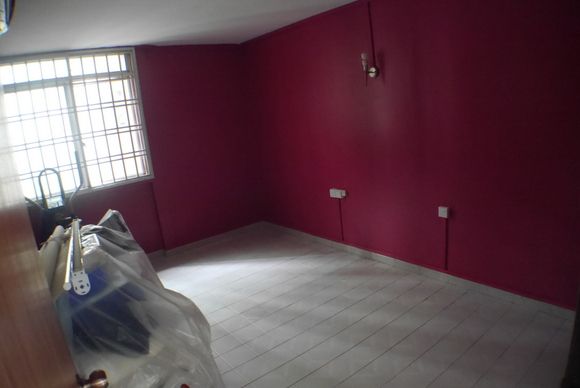
Jjang Jjang!!! Nice?
My mother hates the color. Lol.
It's not as dark in real life.
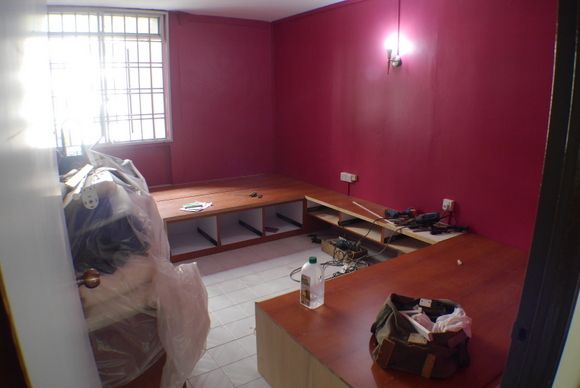
Bed being fixed!
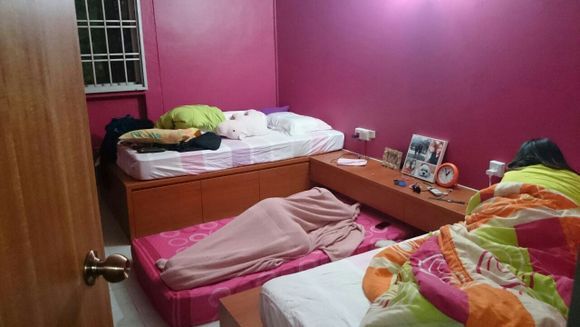
ps: The middle thing is a person. LOL.
A helper was hired to... uh... help. Lol. She did 70% of the cleaning.
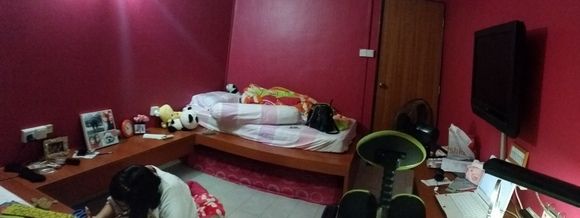
My bedroom is now a lot more spacious and clutter-free, I LOVE IT!! ^^
Okay. I'm done now.
To end this entry, here's a random shot of our remaining facial goods from Korea:
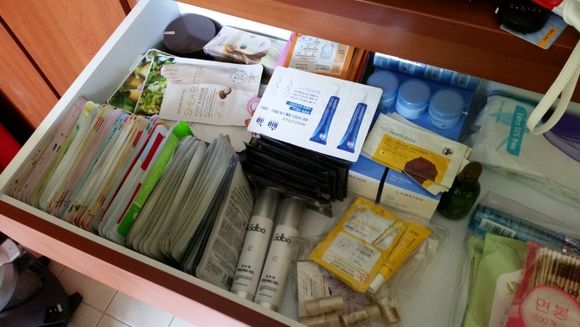
Still a lot la... But lessening. :(
NEED.TO.GO.KOREA.AGAIN!!!
And here's picture of my parents' bedroom:
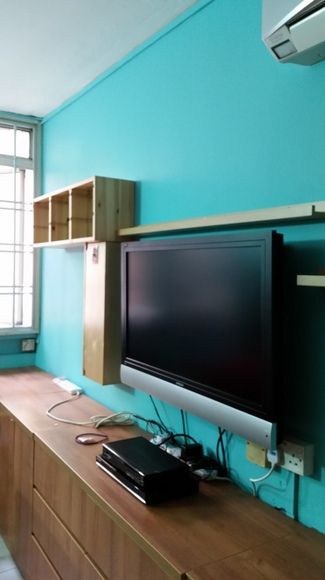
They only got a new coat of paint, took our their All-In-1 Desktop and made a new cupboard.
Nothing special. xD
TO BETTER FORTUNE, WEALTH AND HEALTH FOR THE CHUA FAMILY!!!!!! :D
No comments:
Post a Comment